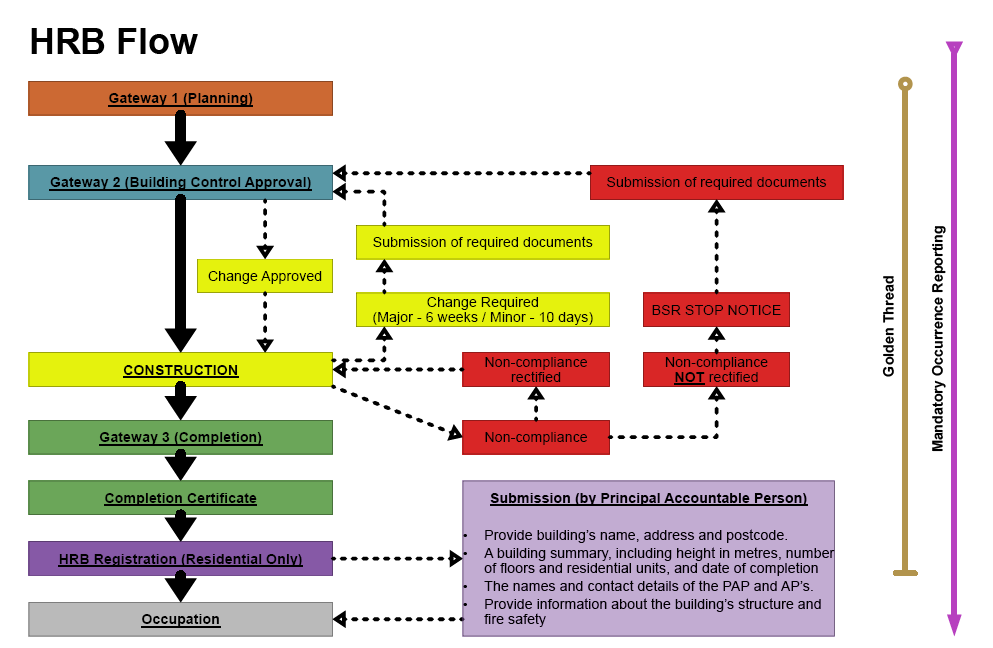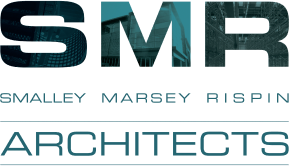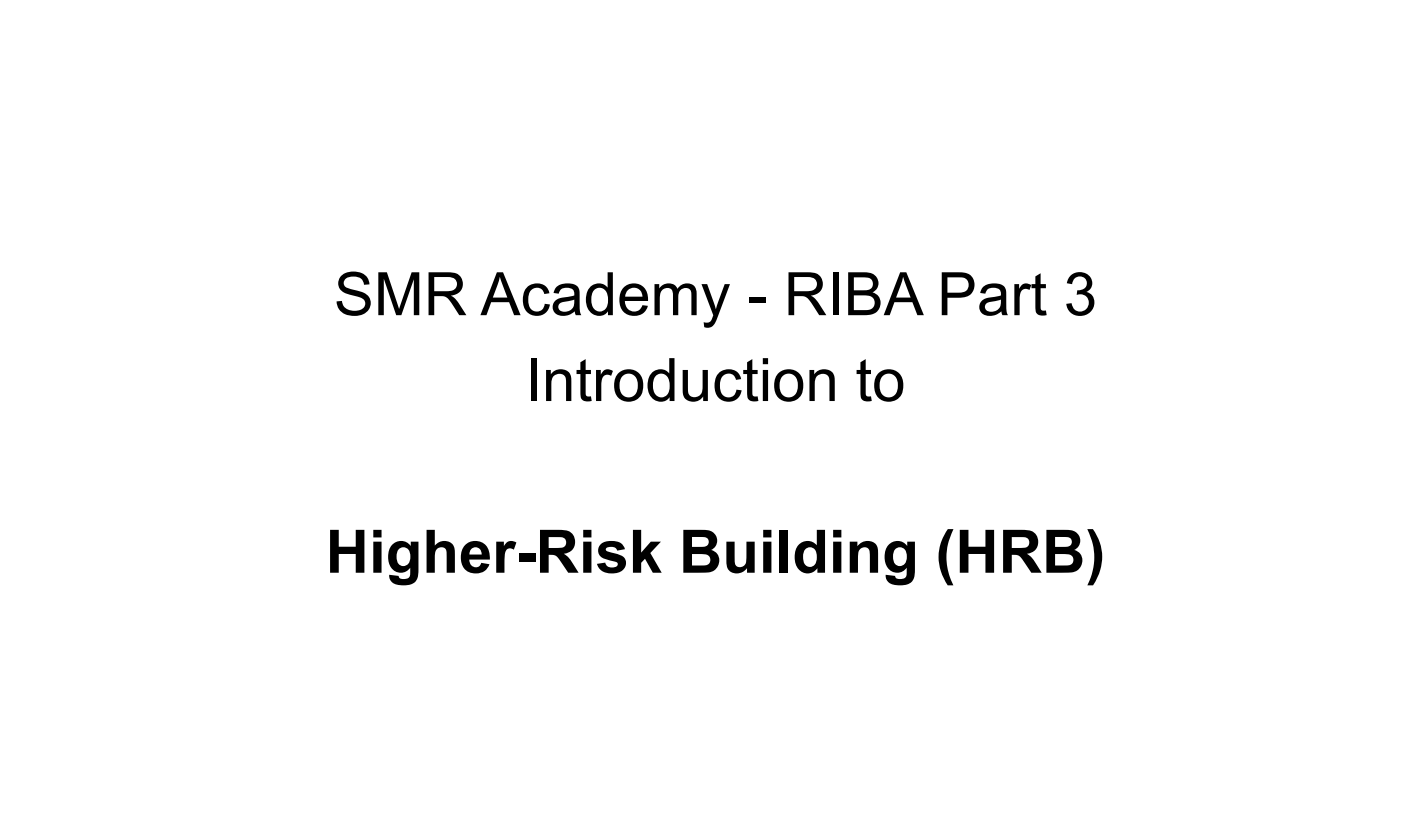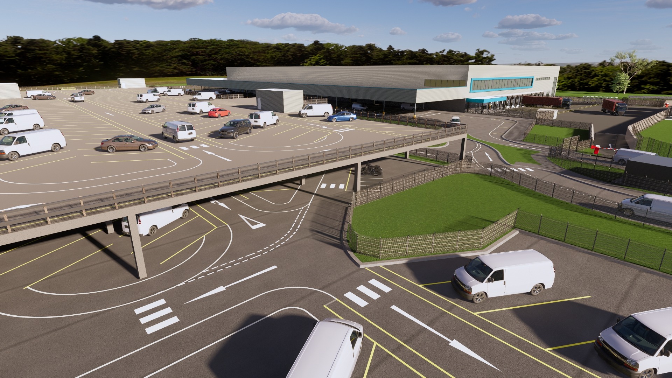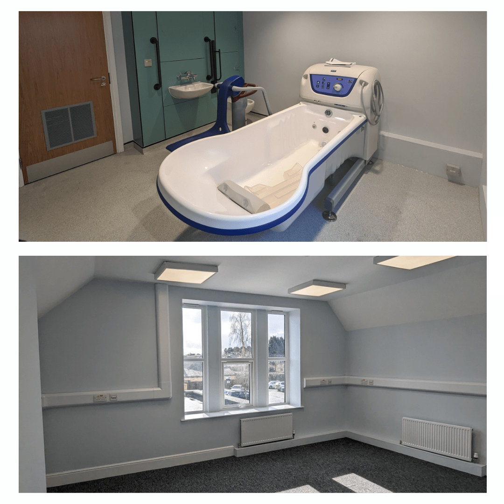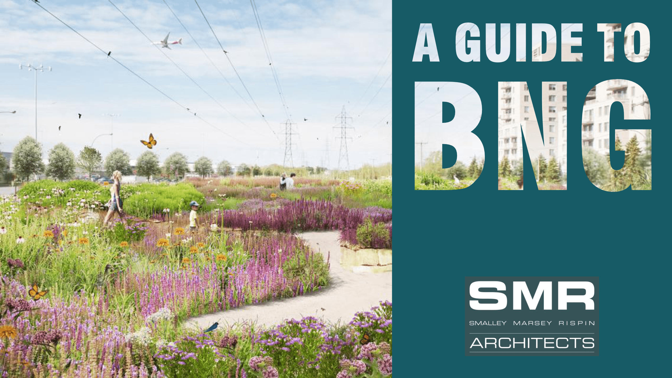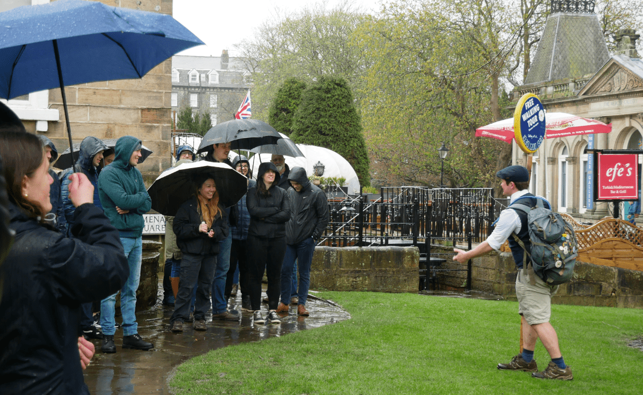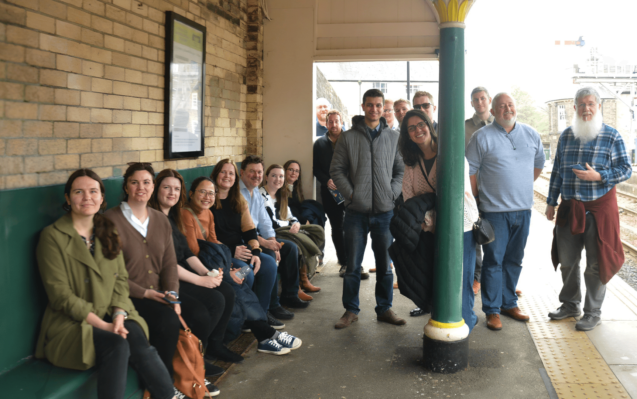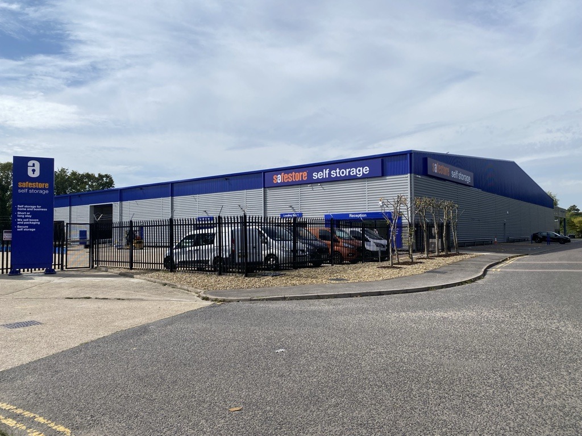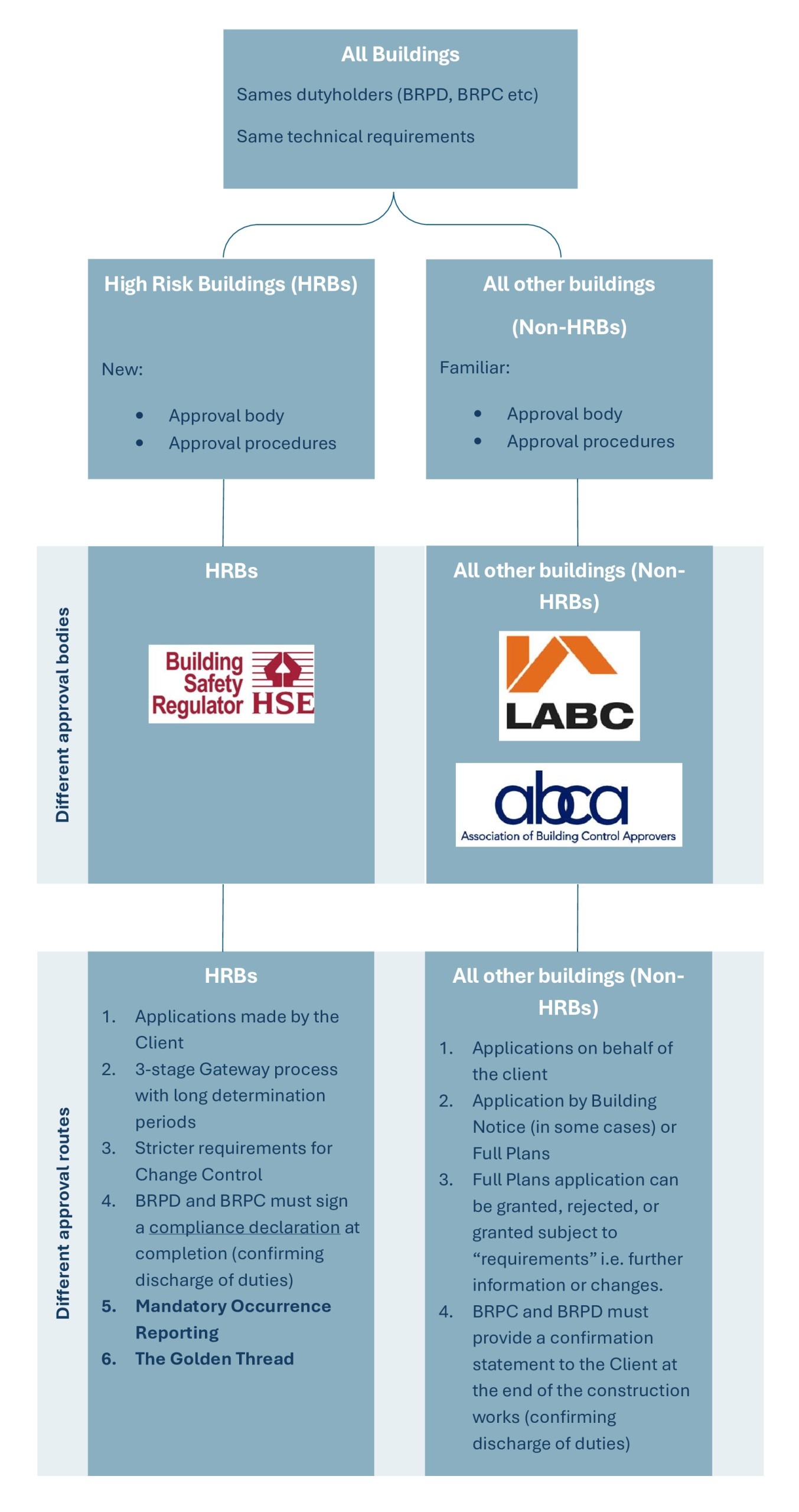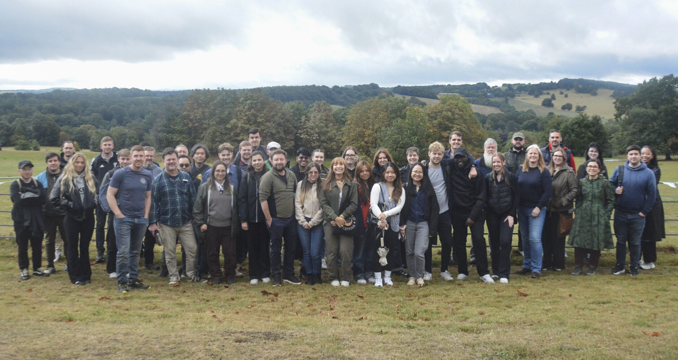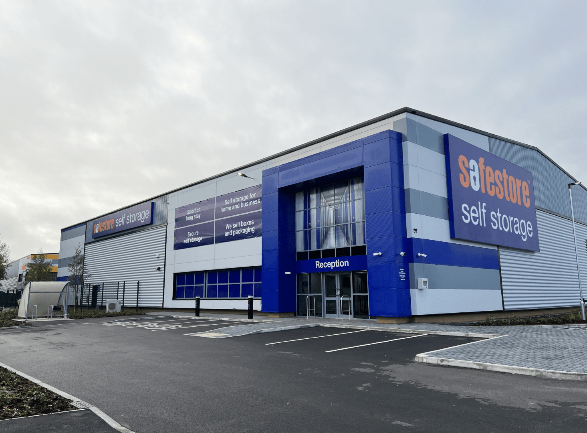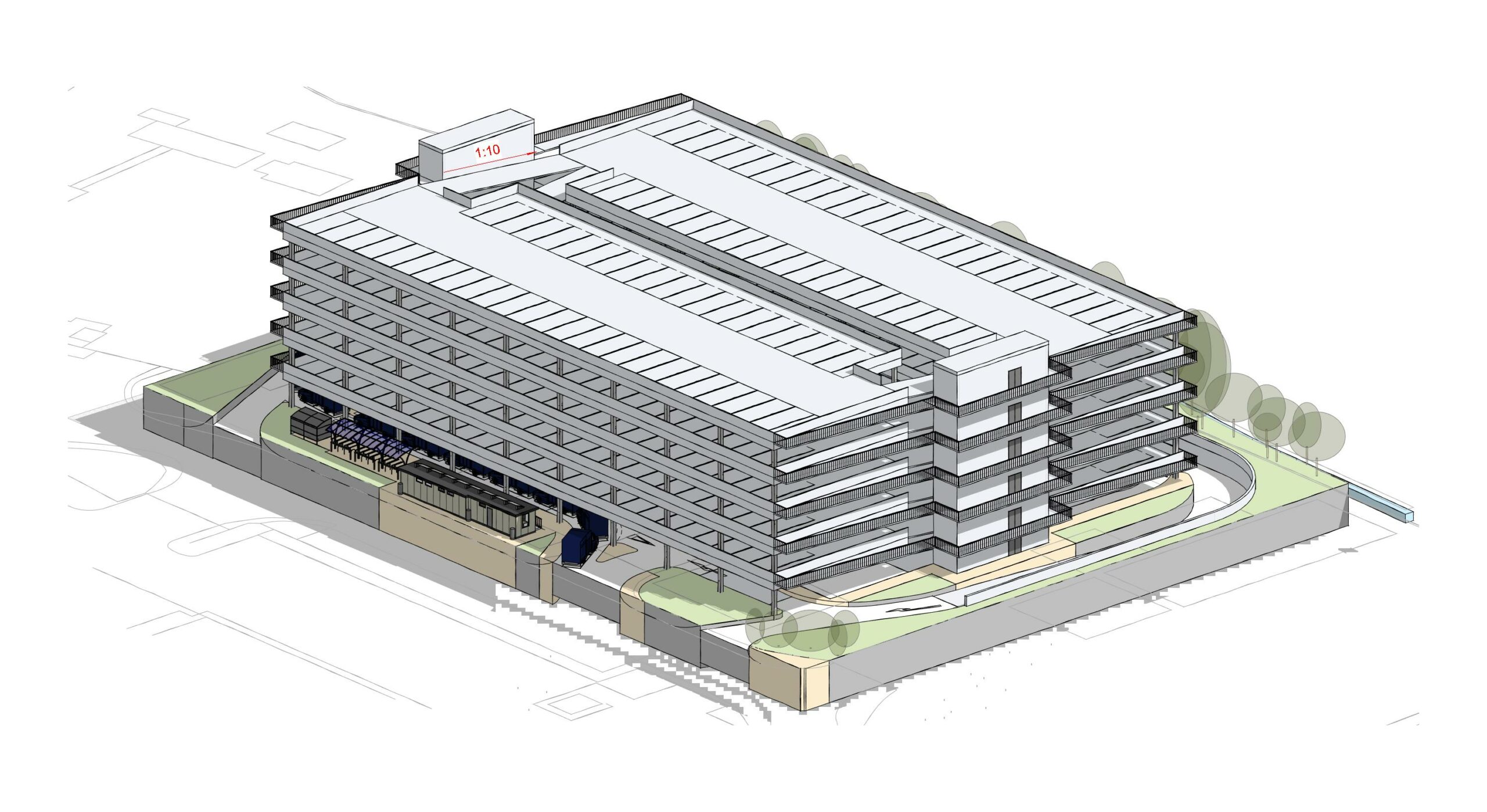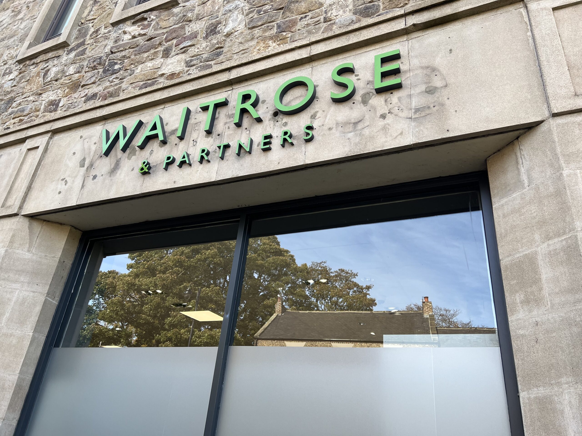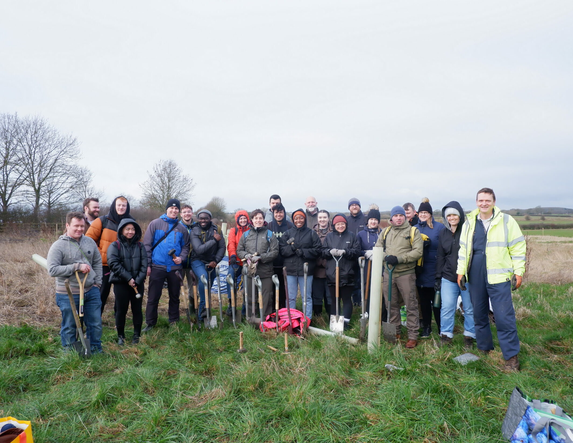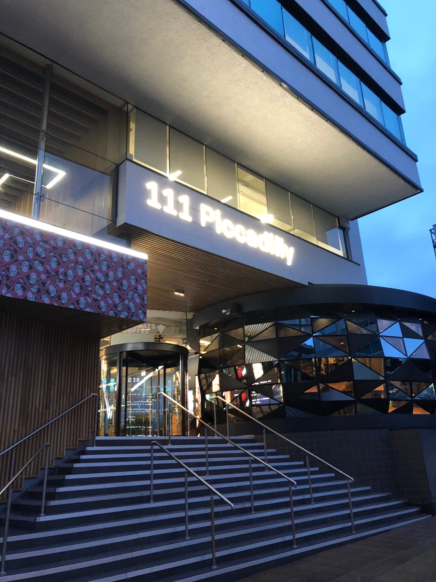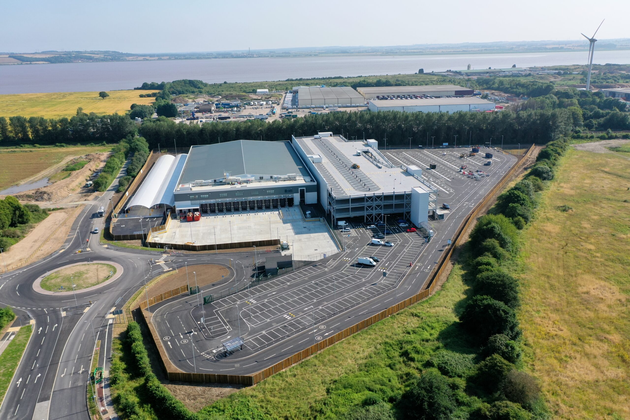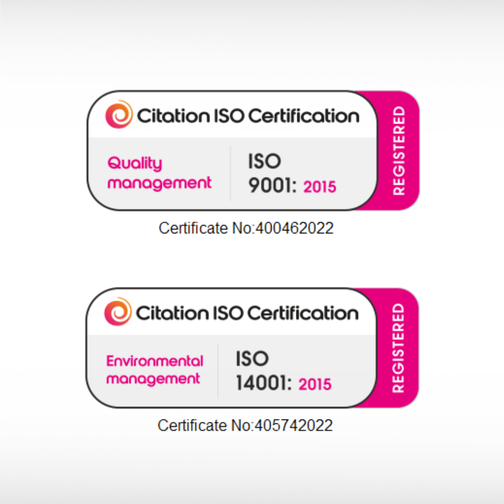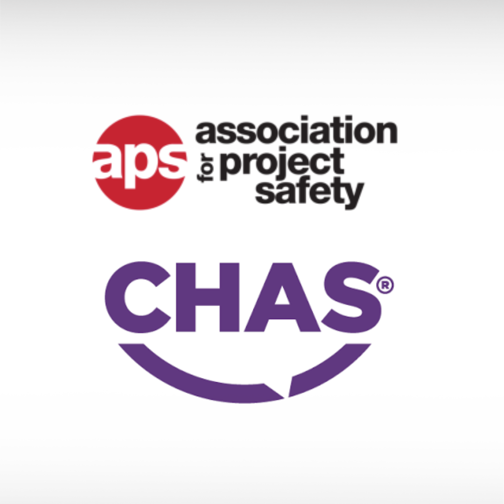Following the Grenfell Tower incident on 14th June 2017, the government commissioned an independent review of Building Regulations and Fire Safety, led by Dame Judith Hackitt. The review found the current system of building regulations and fire safety to be not fit for purpose and that a culture change was required to support the delivery of buildings that are safe, both now and in the future.
In April 2022 a new act of parliament- The Building Safety Act 2022 (BSA22) received Royal Assent. It is intended to deliver the fundamental reform to the building safety system by acting as the vehicle for wider improvements including changes to the Architects Act 1997, the Housing Act 1996, and by adding provisions to establish a National Regulator for Construction Products and a New Homes Ombudsman. The BSA22 is separated into 6 sections namely:
- Part 1: Act overview.
- Part 2: Establishes a new Building Safety Regulator (BSR) within the HSE.
- Part 3: Amends the Building Act 1984 (England & Wales) – Prescribed appointments / competence / design & construction of higher-risk buildings / registration of building control approvers (formally inspectors).
- Part 4: Management of building safety risk in higher-risk residential buildings in England when they are occupied and defines and places duties on the Accountable Person.
- Part 5: Details other provisions, including regulation of architects, allowing disciplinary orders made against architects by the Professional Conduct Committee of the Architects Registration Board to be listed alongside an architect’s entry in the Register of Architects.
- Part 6: Contains the technical clauses related to the Act.
What is a Higher-Risk Building (HRB)?
The Building Act 1984 Section 120D (2) “higher-risk building” means a building in England that:
- is at least 18 metres in height or has at least 7 storeys, and
- is of a description specified in regulations made by the Secretary of State.
Further to this, the Building Safety Act 2022 Section 65 identifies a “higher-risk building” in England as:
- is at least 18 metres in height or has at least 7 storeys, and
- contains at least 2 residential units.
Finally, The Higher-Risk Buildings (Descriptions and Supplementary Provisions) Regulations 2023 Section 2 gives the following description of a “higher-risk building”:
- a building which contains at least two residential units (meaning dwellings, or any other unit of living accommodation)
- a care home (as described within section 3 of the Care Standards Act 2000)
- a hospital (a building which is a hospital within the meaning of section 275 of the National Health Service Act 2006, and has at least one bed intended for use by a person admitted to the premises for an overnight stay.)
What types of buildings can be excluded as being classed as Higher- Risk Buildings?
In England, a building that comprises entirely of:
- a secure residential institution e.g. Prison, Young Offenders Institute, Detention Centre, etc.
- a hotel
- military barracks
- a care home
- a hotel
Building Height Measurement
The height of a building is to be measured from ground level to the top of the floor surface or the top storey of the building.
When determining the number of storeys a building has, the following is to be ignored:
- Any storey which is below ground level
- Any storey which is roof-top machinery or a roof-top plant area
- Any storey consisting of a gallery, with an internal floor area that is less than 50% of the internal floor area or the largest story above or below it (excluding below ground level storeys)
Ground level, in relation to a building, where level of surface of the ground on which the building is situated is uniform, is the level of the surface of the ground immediately adjacent to the building.
Or where the level of the surface of the ground on which the building is situated is not uniform, the level of the lowest part of the surface of the ground adjacent to the building.
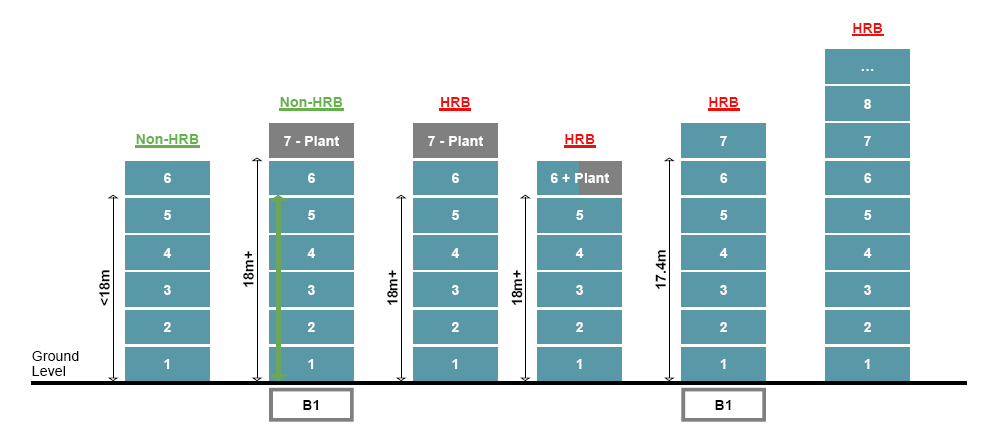
The Building Regulations 2010
The Building Regulations apply to all buildings including HRBs. It was amended on the 1st of October 2023 and the new Building (Higher-Risk Buildings Procedures) Regulations are to be read in conjunction with the 2010 Regulations and apply in England only.
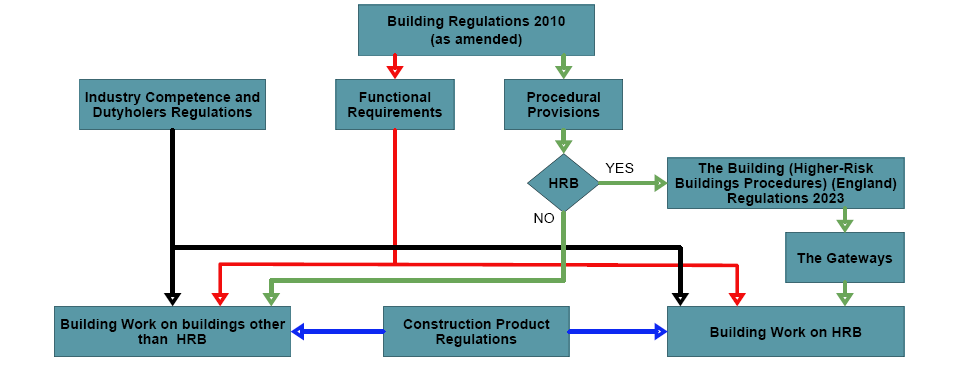
Gateway 1 (Planning) – c.13 weeks:
This was introduced by the Town and Country Planning Order 2021 (Development Management Procedure and Section 62A Applications).
There must be a submission of a fire statement setting out fire safety considerations specific to the development as part of a planning application. This should include:
- Building fire safety principles, concepts and approach
- Site layout
- Emergency vehicle access and water supplies for firefighting purposes
- Any consultation undertaken on issues relating the fire safety of the development
- Account of local fire safety policies.
Also, a Health & Safety Executive must be a statutory consultee.
Gateway 2 (Building Control Approval) – c.12 weeks
The building control approval must be obtained from the Building Safety Regulator before the relevant building work starts (Stop/Go point). The applicants must demonstrate how the proposals comply with building regulations requirements.
A staged approach might be acceptable for complex buildings. This will still represent a ‘hard stop’ but will be managed through it in stages which are bespoke to the specific higher-risk building project.
The submission must include:
- Building regulation drawings
- Dutyholder Contract Details
- Project Description
- Competence Management
- D&B Approach Document
- Planning Statement
- Partial Completion Strategy
- Golden Thread Management
- Mandatory Occurrence reporting
- Construction Control Plan Contents
- Fire & Emergency File Contents
Gateway 3 (Completion) – c.12 weeks
This takes place at the current completion/final certificate stage when the relevant building work is complete. Building control approval must be obtained from the Regulator before registering and commencing occupation of a higher-risk building (Stop/Go point). Finally, applicants must demonstrate how the building work complies with building regulation requirements to provide assurance that buildings are safe to occupy.
Submission includes:
- Change control records
- Compliance Declaration
- Mandatory Occurrence Reports
- Fire & Emergency File
Completion certificates will be issues by the Regulator if a gateway three application is approved and registration can be undertaken.
