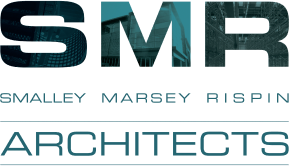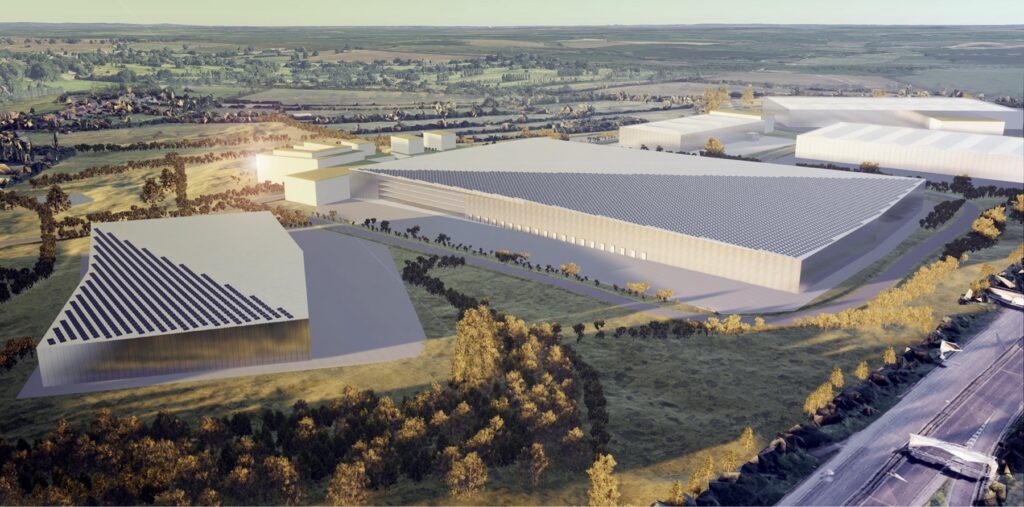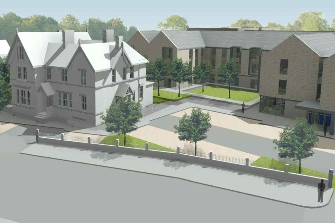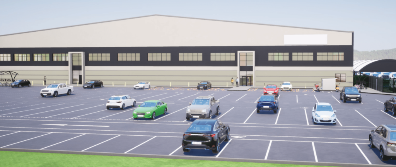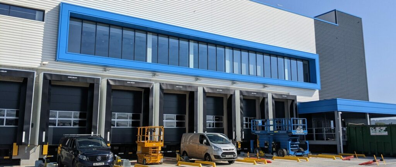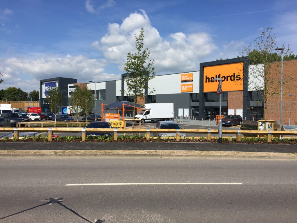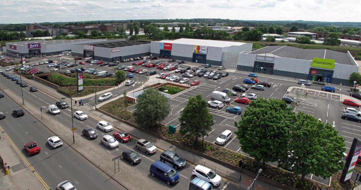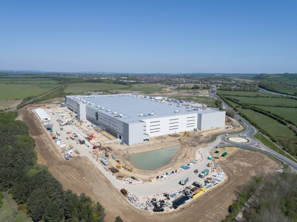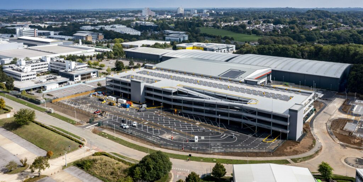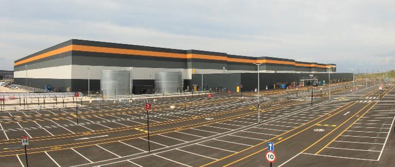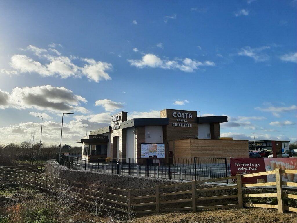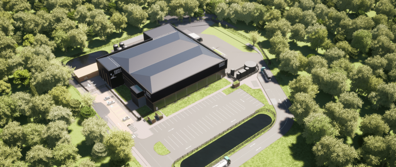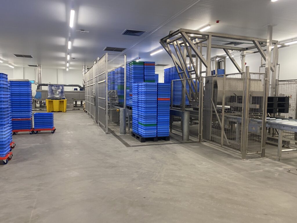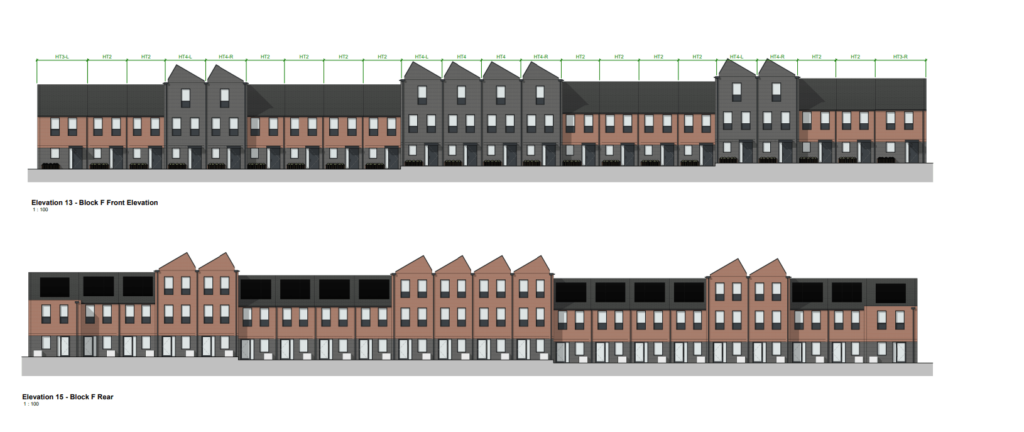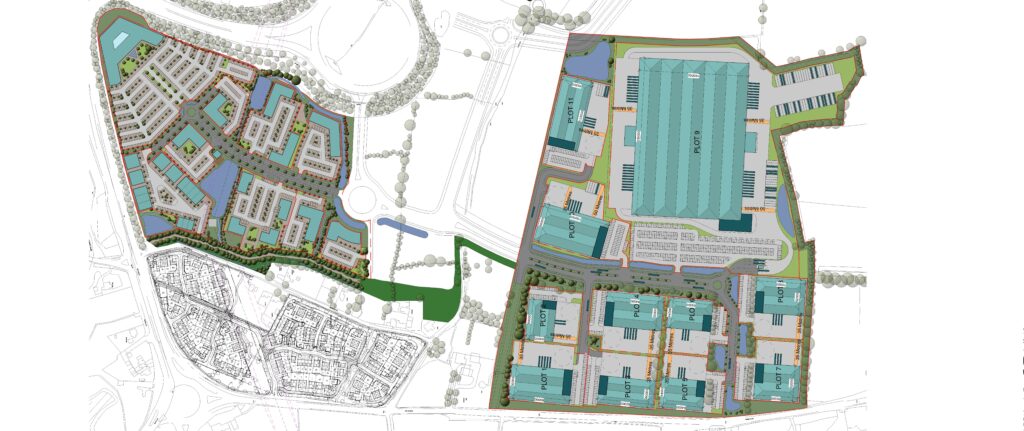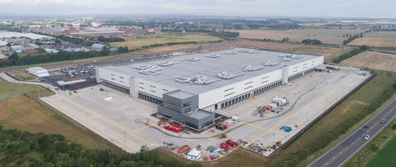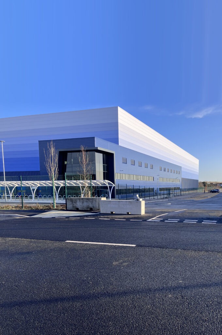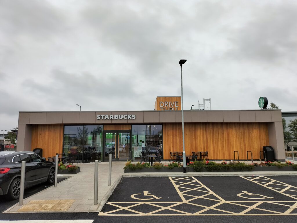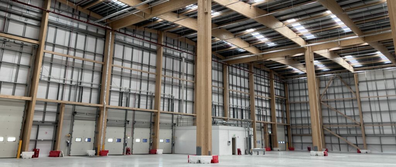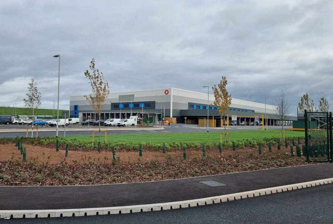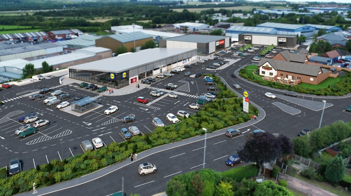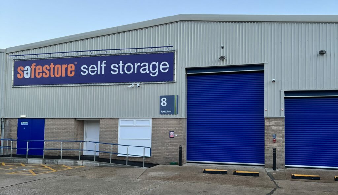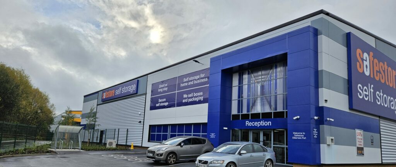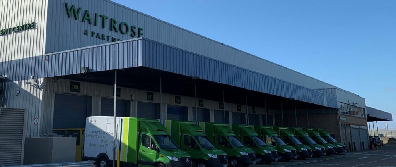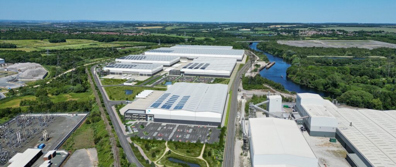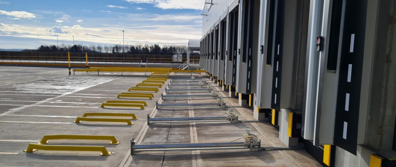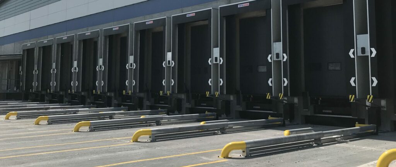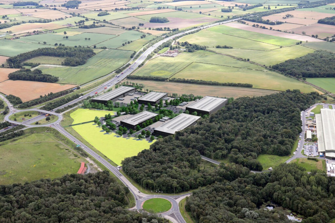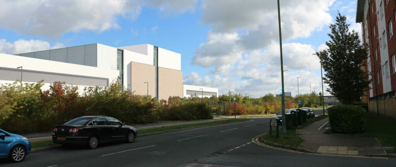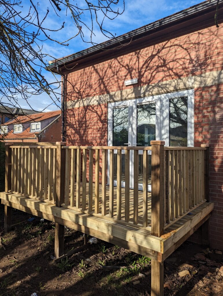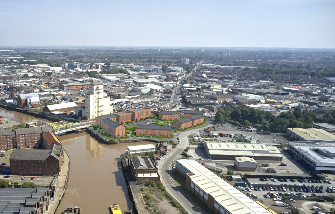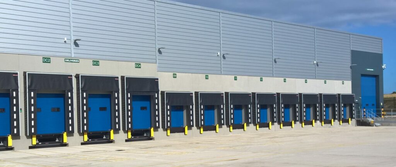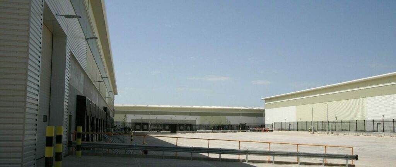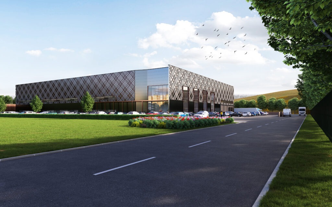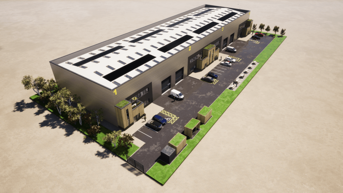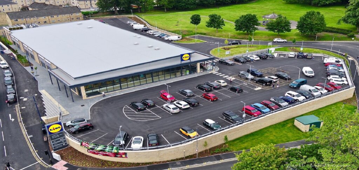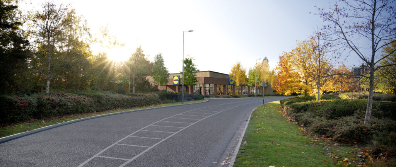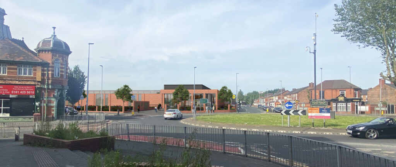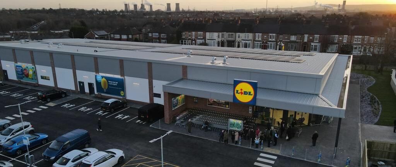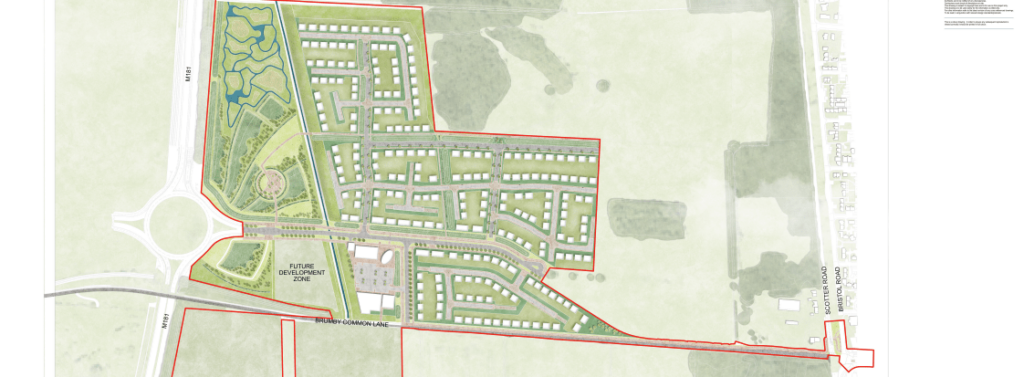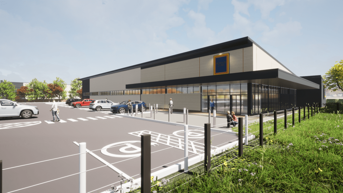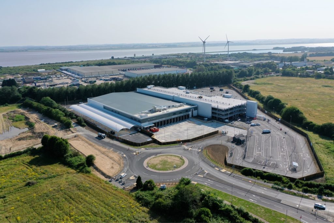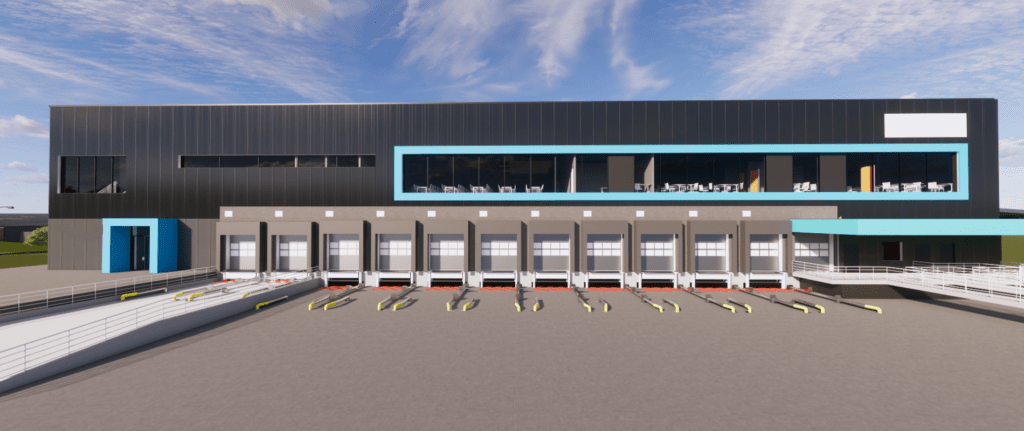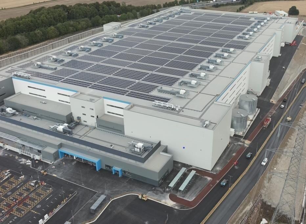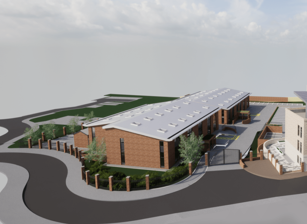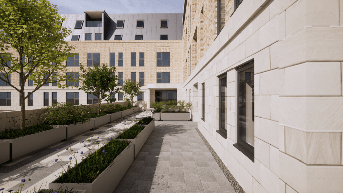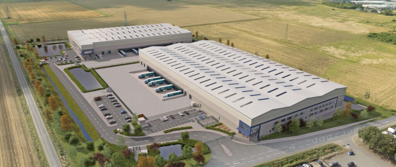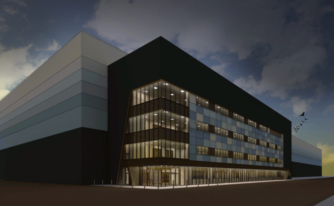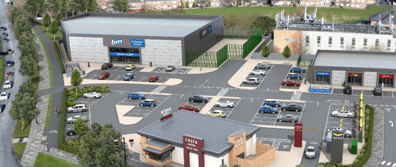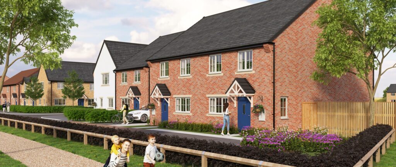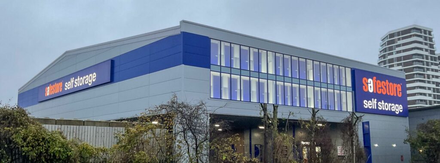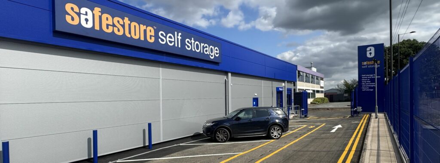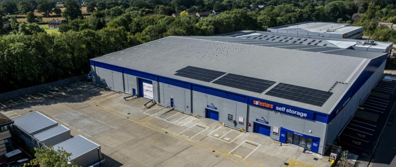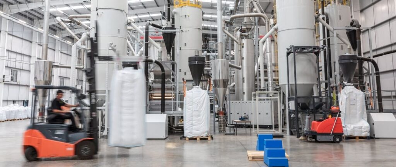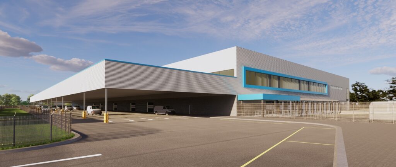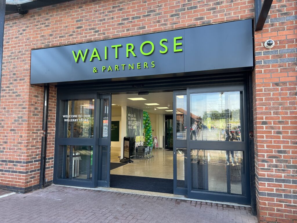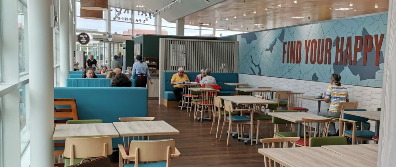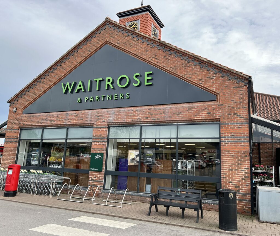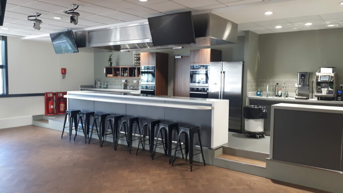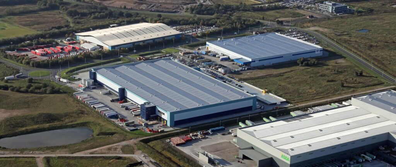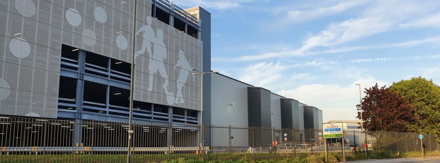Key Facts
- Client:
- WHSmith
- Capital Cost:
- £4m
- Size:
- 9075sqm
- Location:
- Swindon, Wiltshire
- Sector:
- Commercial
- Status:
- Completed
WHSmith WHSmith HQ in Swindon
SMR was approached by WHSmith to refurbish their existing 1960’s office building in Swindon. The design of the refurbishment was carefully considered by SMR and WHS to compliment the unique character and details of the 50-year-old building.
After a six-month construction programme, the five-storey building was handed over to WH Smith, providing them with a consolidated HQ facility, including four floors of open-plan office space, many new individual meeting rooms, an IT suite. Each office floor was fitted out with a brand-new kitchen and printer pods. In addition to this the staff restaurant and kitchen were also fully updated.
The project also introduced a range of updates that improved the buildings accessibility bringing it in line with current standards. The entrance, WCs and lifts were modernised, and visual identifications integrated to provide full access to the building.
In addition to this, the design team spent much time addressing the safety of the building, which fell short of current fire safety standards. Fire protection was applied to all steel structural elements, fire lobbies introduced to both staircases, a fully approved and completely new fire alarm system introduced to the whole building and, in light of recent problems with cladding systems, fire barriers introduced to the external envelope.
Finally, all parking facilities for cars, motorcycles and bicycles, were upgraded and extended to provide a safe environment for all staff and visitors.
The project management role was fulfilled by David Okeefe of Underwood Carpenter, who commented ‘The Project Holland refurbishment project for WHS was very demanding in terms of timescale, procurement strategy and budget. Some great work was undertaken by SMR to help deliver the end result. Overall, a very good professional service’.
