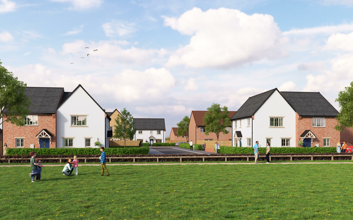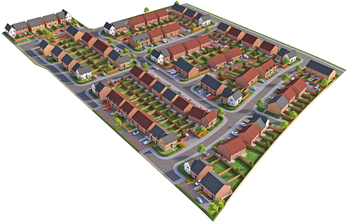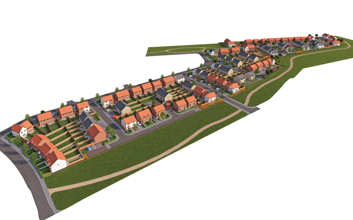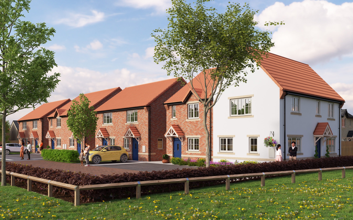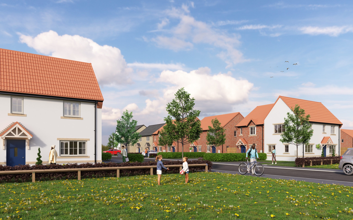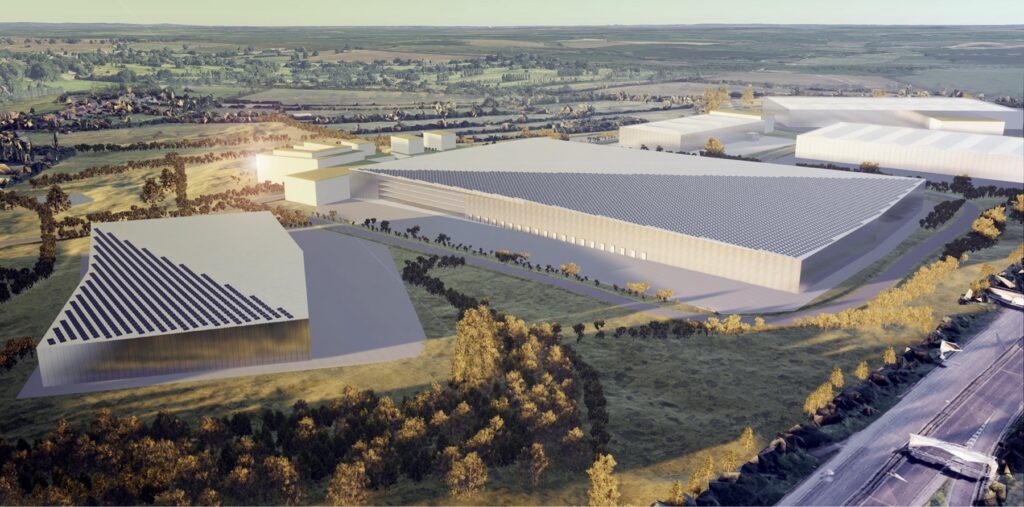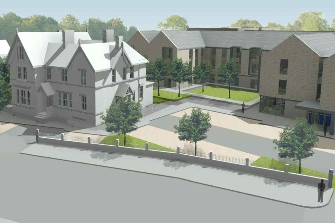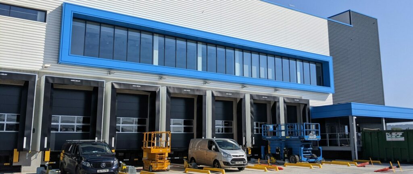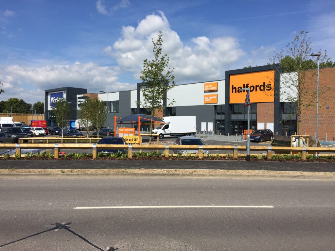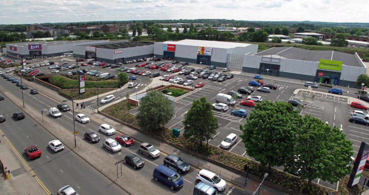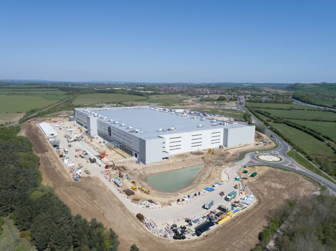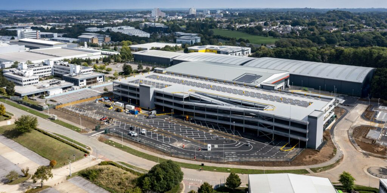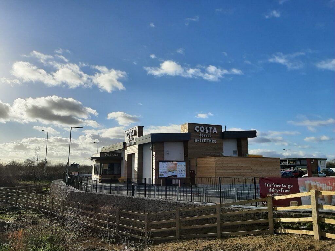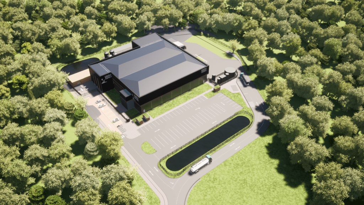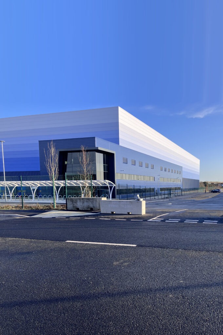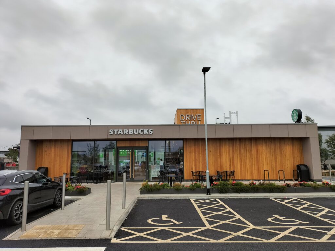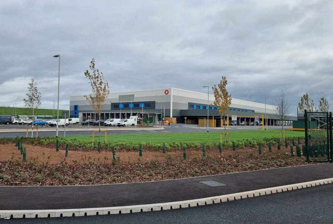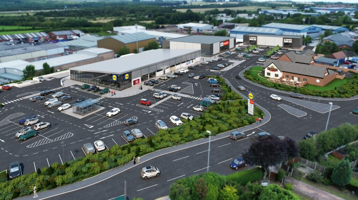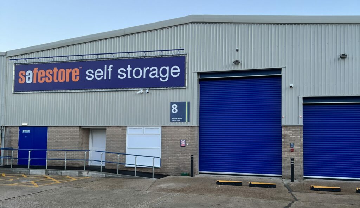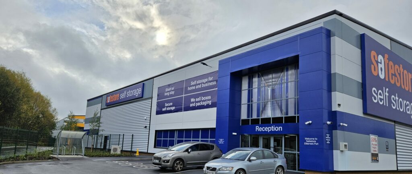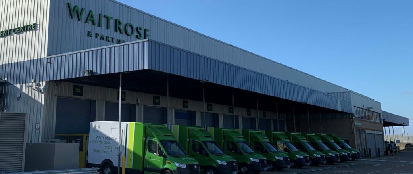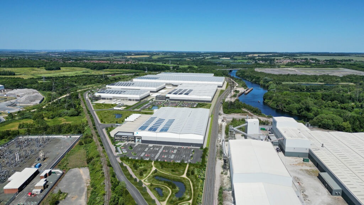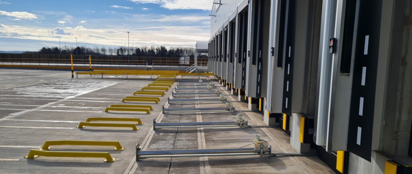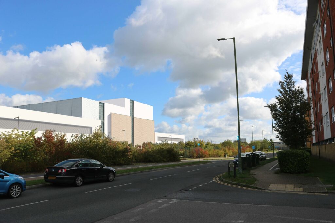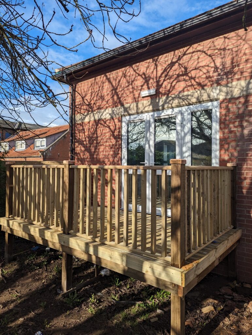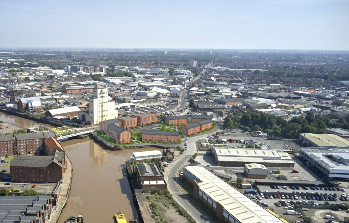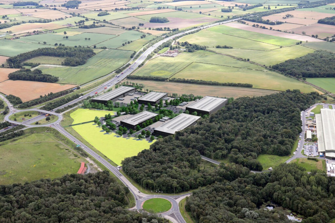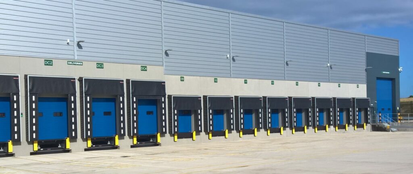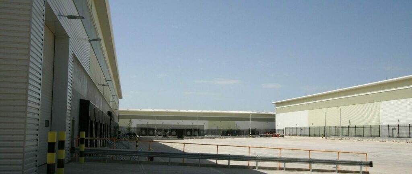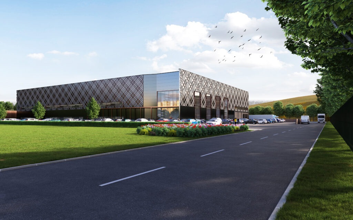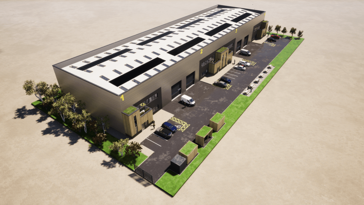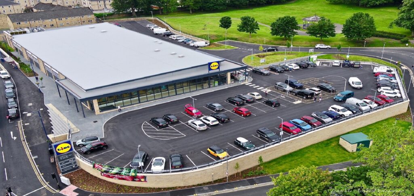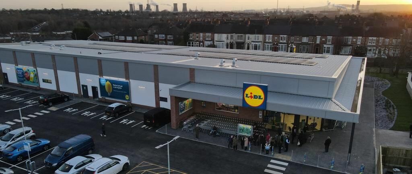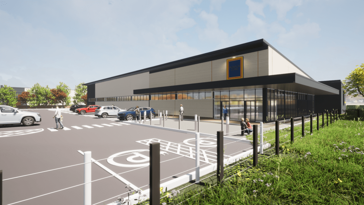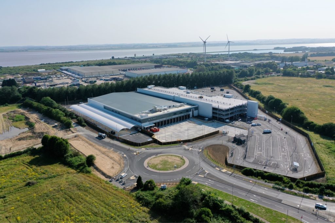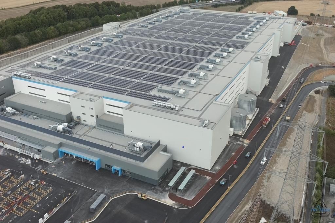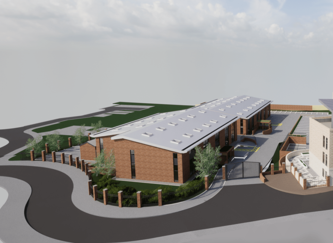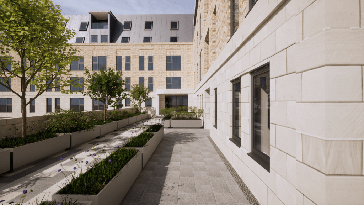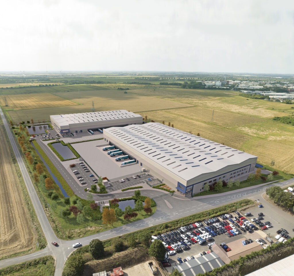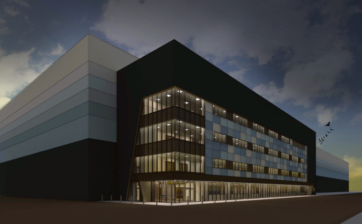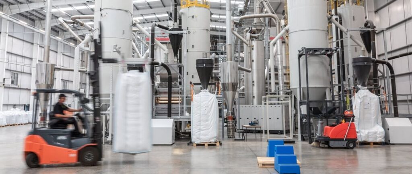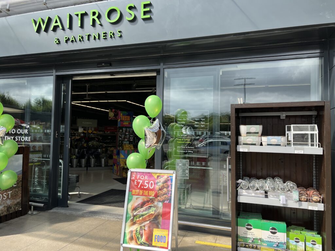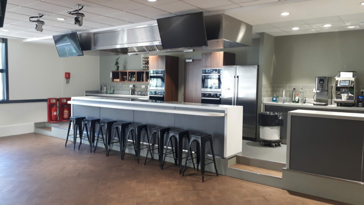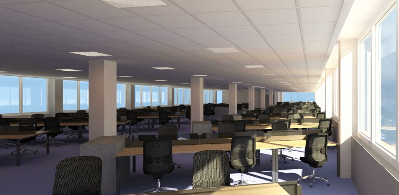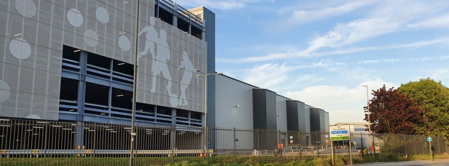Key Facts
- Client:
- Caddick Construction
- Capital Cost:
- TBC
- Size:
- 131 and 149 Units
- Location:
- Former Harworth Colliery
- Sector:
- Residential
- Status:
- Planning
Rossington and Simpson Park Masterplan
131 unit residential masterplan as part of a larger outline planning application on the site of the former Rossington Colliery, West End Lane. Also, 149 unit residential masterplan as part of the larger outline planning permission at the former Harworth Colliery site.
The homes are proposed as build to rent homes and the vision for the site is to provide variety of two-, three- and four-bedroom semi-detached homes creating a safe and welcoming neighbourhood to meet local needs.The proposed homes are to meet Approved Document M(2) guidance as build-to-rent homes. The masterplan has a combination to two-, three- and four-bedroom semi-detached and terraced housing, creating a well connected, welcoming neighbourhood with links to the wider masterplan.
The layout is designed with the wider masterplan in mind, with houses fronting onto future green spaces tree lined boulevards to connect to the future wider highways network and landscaped infrastructure links. The masterplan provides links to the proposed green wheel to the south of the site and existing woodland to the south-east. It provides part of a bus route which links to the wider masterplan.
The development follows the guidance set out in ‘Buildings for a Healthy Life 12’.

